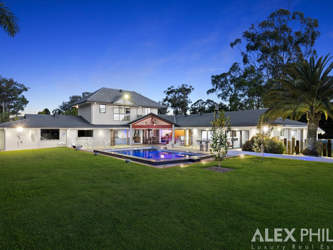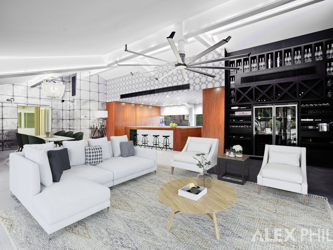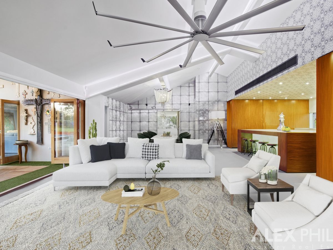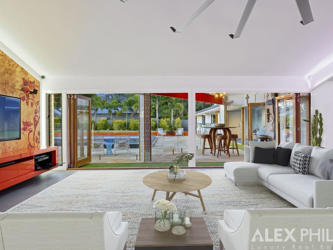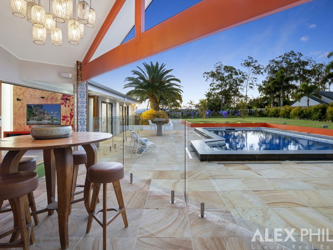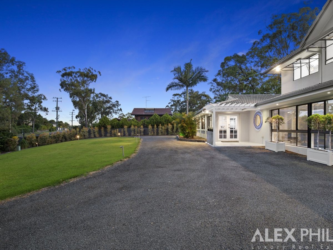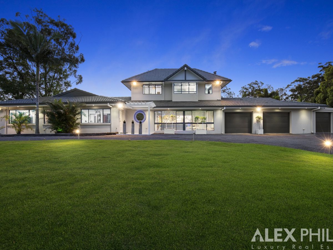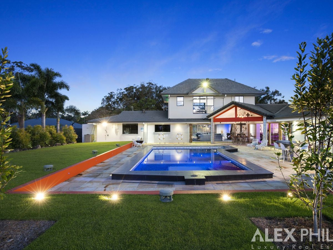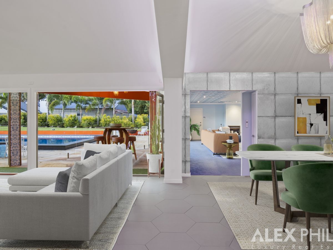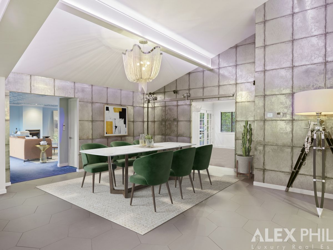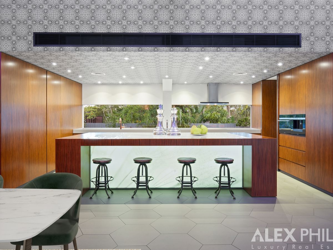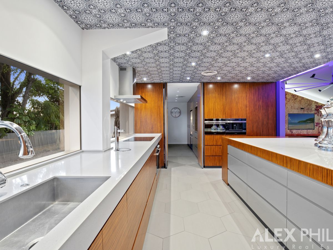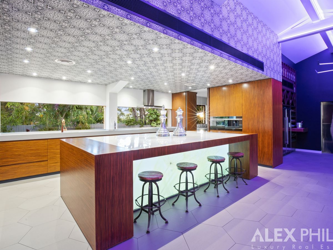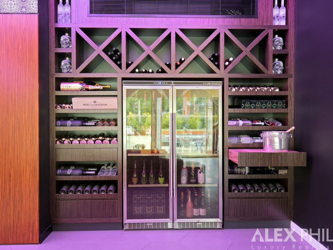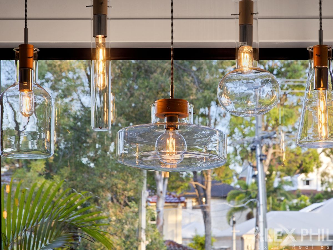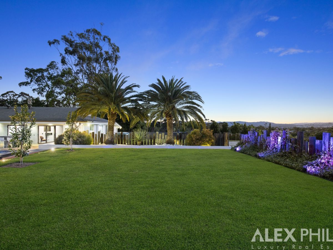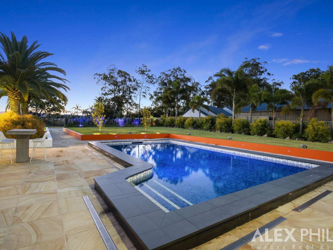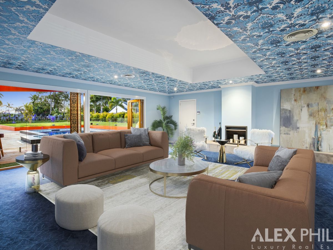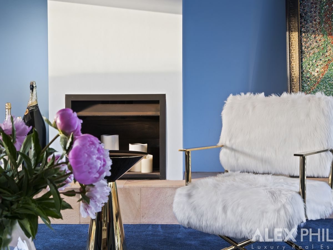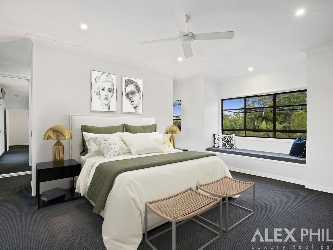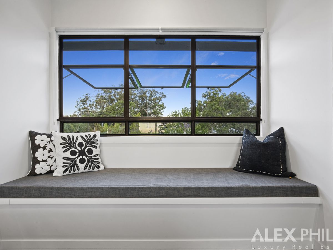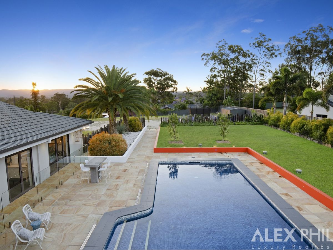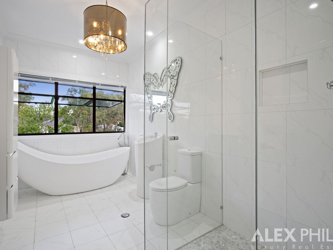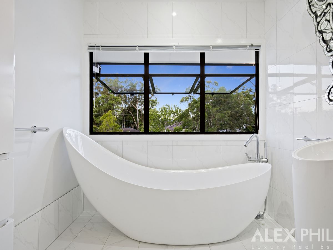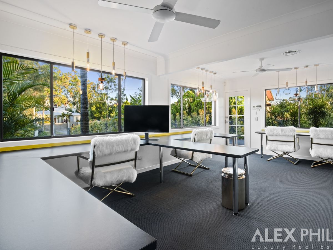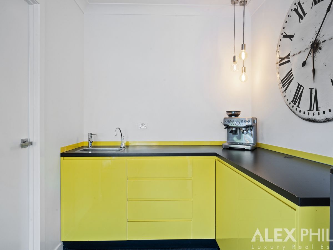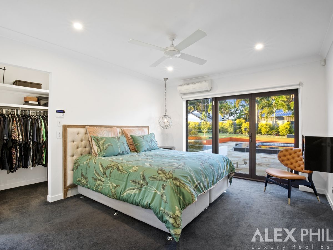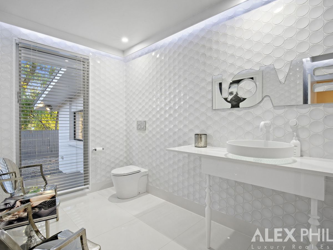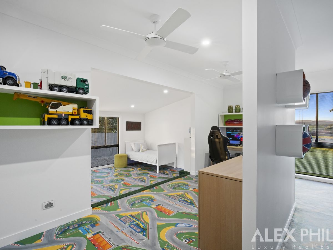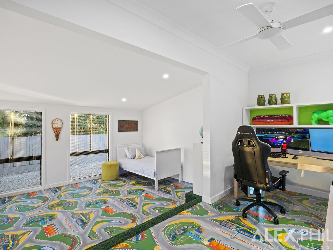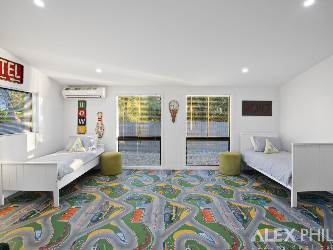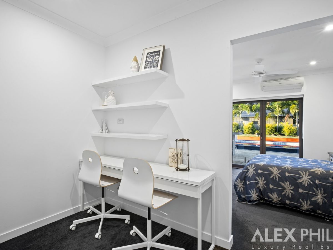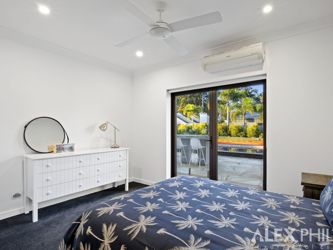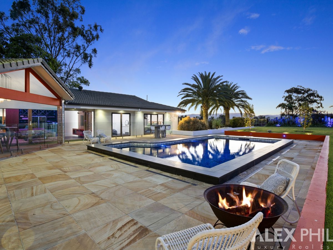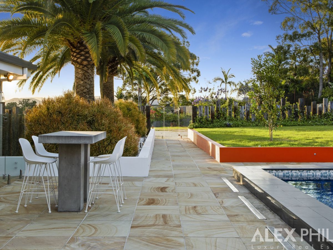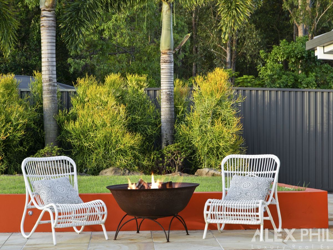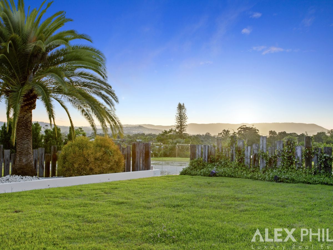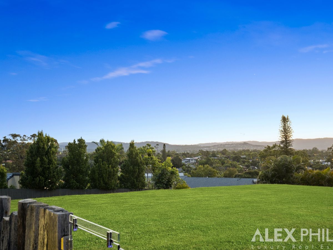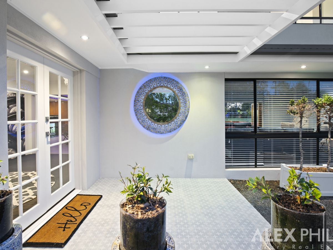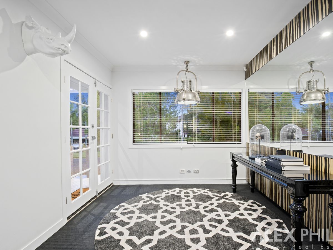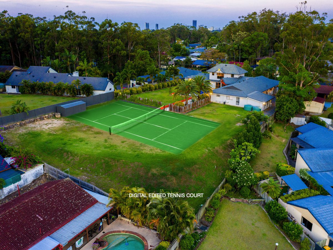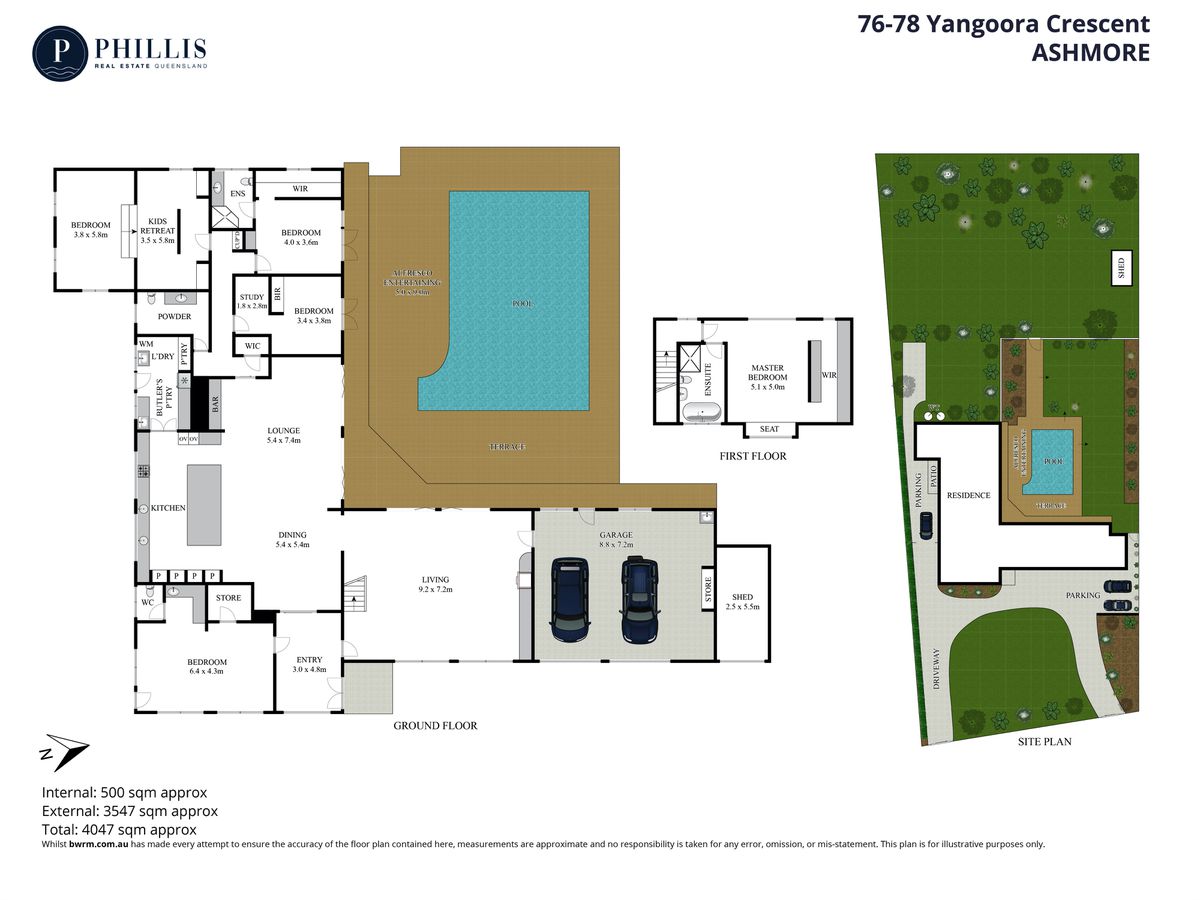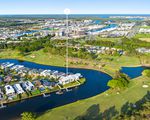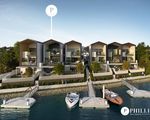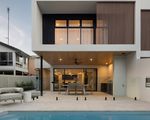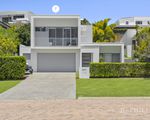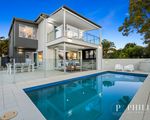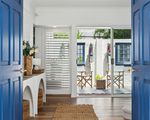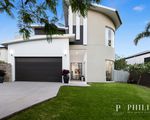76 - 78 Yangoora Crescent, Ashmore
$2,250,000
A real sense of resort living in a private, elevated, centrally located acreage
Step inside one the Gold Coasts best family and entertainer sanctuaries. Enjoy Sunday's by the pool with this homes Palm Springs resort vibe...forget an overseas holiday when you are home at Yangoora House.
Here is a snapshot:
This home has been so well designed and considered that all the
multiple living spaces and sleeping areas open up to bring the outside in. The pool and the green private space where you will relax and entertain are an extension of this homes living spaces. Huge lawns, an amazing kitchen with butler’s pantry and laundry, multiple living and entertaining zones, home bar, elevated master bedroom, home office, 3 bedroom kids wing, a state of the art security system that includes cameras and perimeter lasers... makes this a functional safe family home and ensures your privacy.
The block features the potential for a championship size tennis court, granny flat/second dwelling, car barn, caravan storage.
The Location Ashmore, Gold Coast
- 5 mins to Southport – private schools, shopping, beaches, Griffith University and Gold Coast Hospital
- 10 mins to Surfers Paradise – beaches, restaurants, shopping, nightlife
- 12 mins to Broadbeach - shopping, cafes, restaurants, Pacific Fair, Casino and entertainment
- 2 kms to Royal Pines, Golf Courses, Metricon Stadium, Gold Coast Sports and Leisure Centre, Carrara Indoor Sports Stadium and more
- 5 kms to HOTA – the Gold Coasts Arts and Cultural precinct, Sunday farmer markets
Read the full features below: 'Handcrafted, with a lot of thought and consideration'
Kitchen, dining and living
The design brief: Keep these areas open to each other and allow the outside in. Create an open space where family and friends will gather.
- Large marble island bench
- Black Label Fisher and Paykel appliances
- 2 ovens
- 2 Dishwasher draws
- Built in coffee machine
- Zip tap
- Commercial insinkerator
- Concealed built-in fridge and freezer
- Custom built timber veneer cabinetry
- Butler’s pantry and laundry combined with 2 sinks + fridge freezer
- Storage galore
- Hectogon tiled flooring
- Custom designed chandelier
- Cathedral ceilings with LED mood lighting
- CBUS lighting with 5 pre-programs which include lighting scenes for dining, entertaining, watching tv, day mode and night mode
- Commercial Big Ass fan
- Custom cabinetry for built in entertainment system
- Mood lighting
- Electric door to take you to the kids’ wing and boutique powder room
- Home bar with custom timber veneer cabinetry, 2 wine fridges, antipasto draws backlit LED mood lights, wine storage for 200 bottles
Alfresco
The design brief: To create a 'Resort Feel' where the pool is the heart and soul of the alfresco area much like the island bench in the kitchen...lots of consideration has gone into the design.
- Bi-fold doors from all areas lead out to the pool
- Himalayan sandstone tiles, hand-chosen with the honeycomb pattern
- BOSE outdoor surround sound system
- Large heated inground pool
The Blue room
The design brief: Create a cool lounge space for adults to relax.
- Fireplace
- Surround sound system
- Bi-fold doors out to the pool
- Windows to capture the cross breeze from the front yard
- Mood lighting
- High-quality blue carpets
Kids Wing
The design brief: A special space for kids to sleep and play while remaining connected to the family shared spaces and the outside.
- 3 bedrooms – one with an ensuite, one with a study area, one with largest kids’ indoor place space around
- Security sit ought of here as well – cameras in the hallway, panic buttons in all rooms and the ability to secure and isolate the kids wing from the rest of the house
Master bedroom
The design brief: A sanctuary that captures the hinterland views whilst overlooking the pool and tree top views over the front of the house.
- Private master suite situated on its own level
- Room for a king-sized bed
- Ensuite with deep bath
- Walk-in robe
- Cross breezes
- Panic alarm
- Semi integrated sound and entertainment sytem
Home office
- 5 workstations, NBN internet, kitchenette and powder room
- Its own entrance separate from the residence
Pool
- Saltwater heated pool
- Outdoor Bose sound system
Security system & Tech
- CBUS
- Laser beam perimeter for the acreage and pool, 18 cameras to DVR, zoned alarm, security floodlights
- Housed in the comm room
-Panic buttons throughout the house
- Lights for the gardens and palms
- 3 phase and 240 power in 6 buoys around the perimeter
Gardens
- Low maintenance with irrigated watering
- Byron Bay Royal Palms
- Desert inspired plants
- Queensland railway sleepers for character
- 5000 lt rainwater tank
Fenced and gates
2 electric gates at the property’s perimeter with U shaped driveway
Land size 4047 m2
With unrivalled & elevated views of the Gold Coast Hinterland via the block at the rear with options to build a championship size tennis court, granny flat/second dwelling, car barn, caravan storage... whatever your heart desires.
Garage
2.5 car garage plus hardstand
Construction
Brick construction, concrete slab, all new electrics, plumbing, air-con, structure beams
Please contact the exclusive listing agents Alex Phillis and Adam Phillis To Arrange A Private Inspection:
Alex Phillis. - 0411 600 300
Adam Phillis - 0450 5000 10
Disclaimer: In preparation of information for this listing we used our best endeavours to ensure that the information contained herein is true and correct but accept no responsibility and disclaim all responsibility in respect of any errors omissions inaccuracies or mis-statements that may occur.
Prospective purchasers should make their own enquiries to verify the information contained herein.
Heating & Cooling
Outdoor Features
- Balcony
- Courtyard
- Deck
- Fully Fenced
- Outdoor Entertainment Area
- Remote Garage
- Secure Parking
- Shed
- Swimming Pool - In Ground
Indoor Features
- Alarm System
- Broadband Internet Available
- Built-in Wardrobes
- Dishwasher
- Ducted Vacuum System
- Floorboards
- Intercom
- Pay TV Access
- Rumpus Room
- Study
- Workshop

