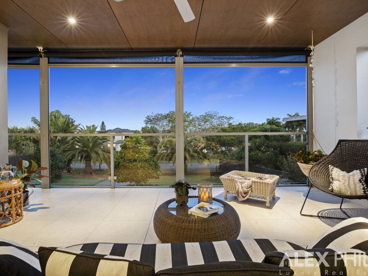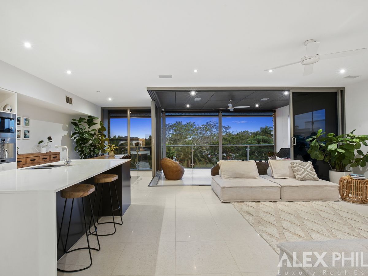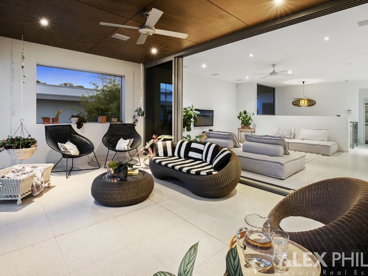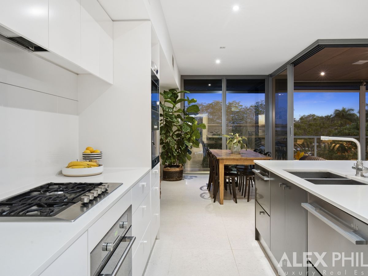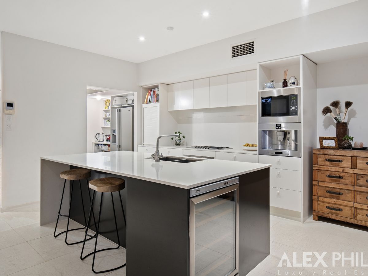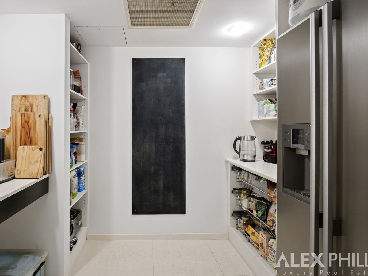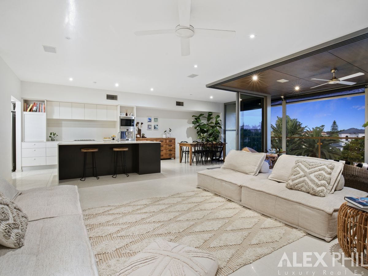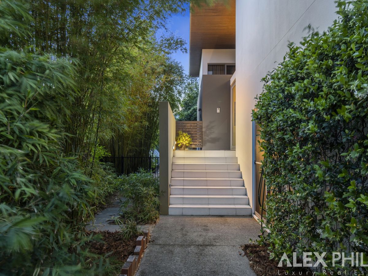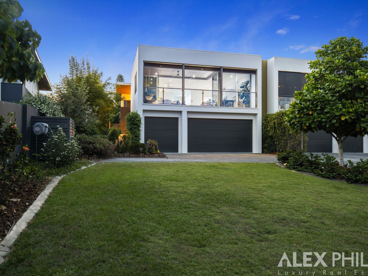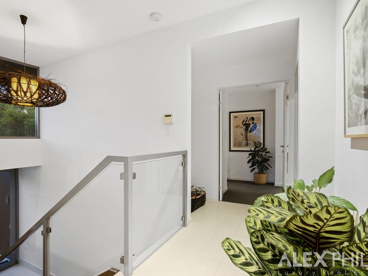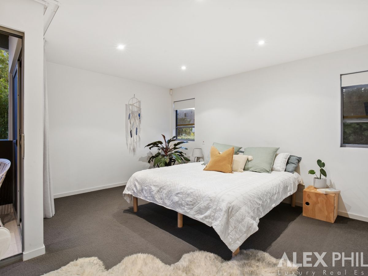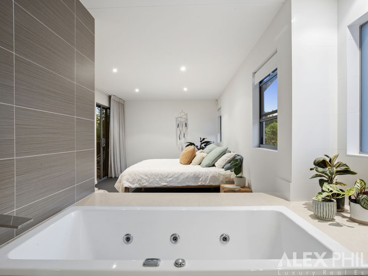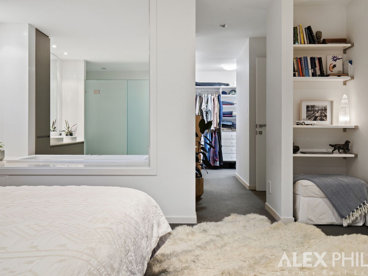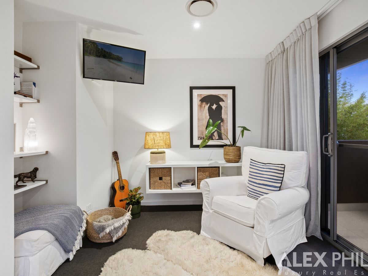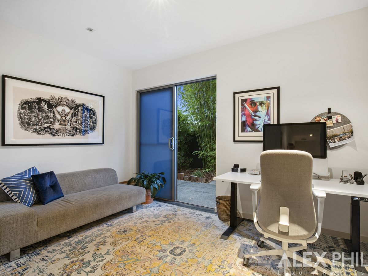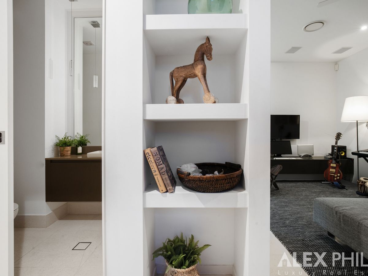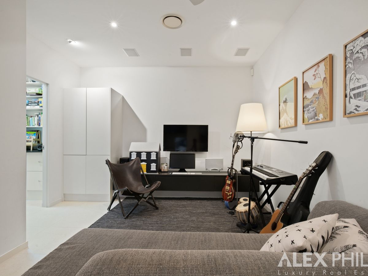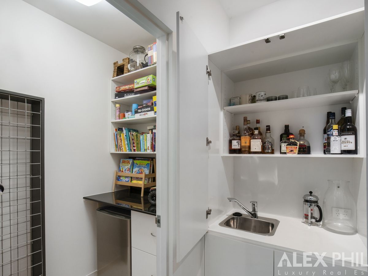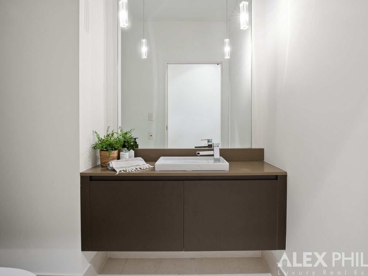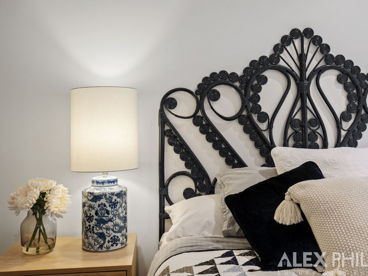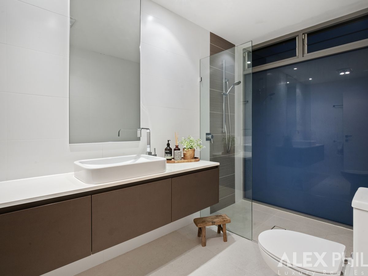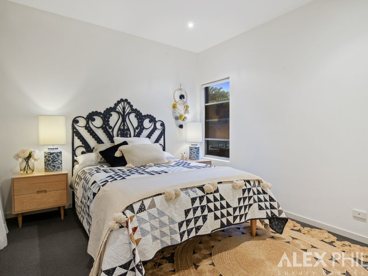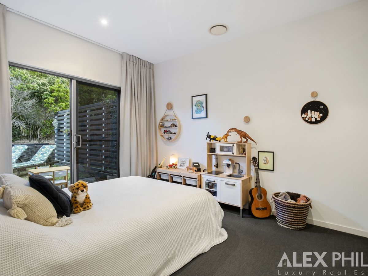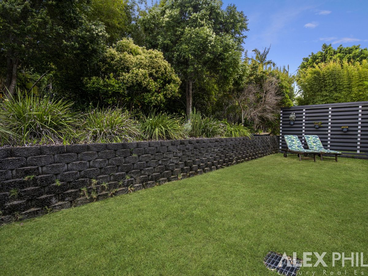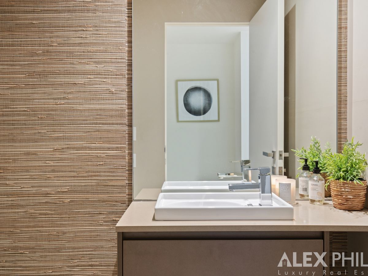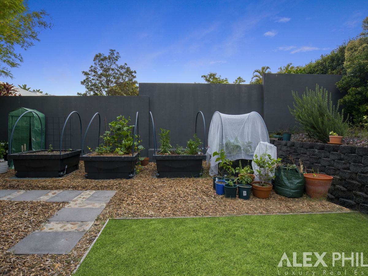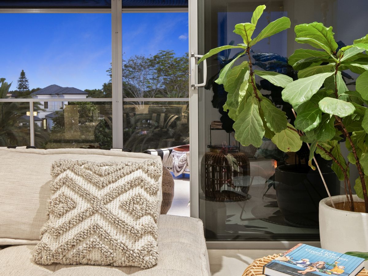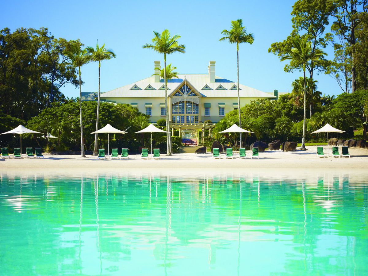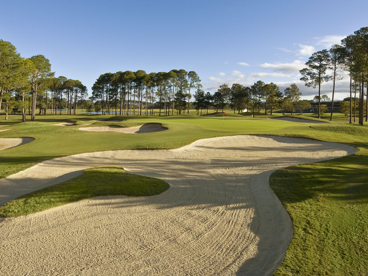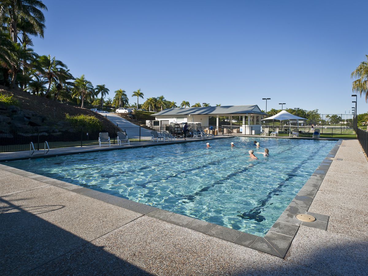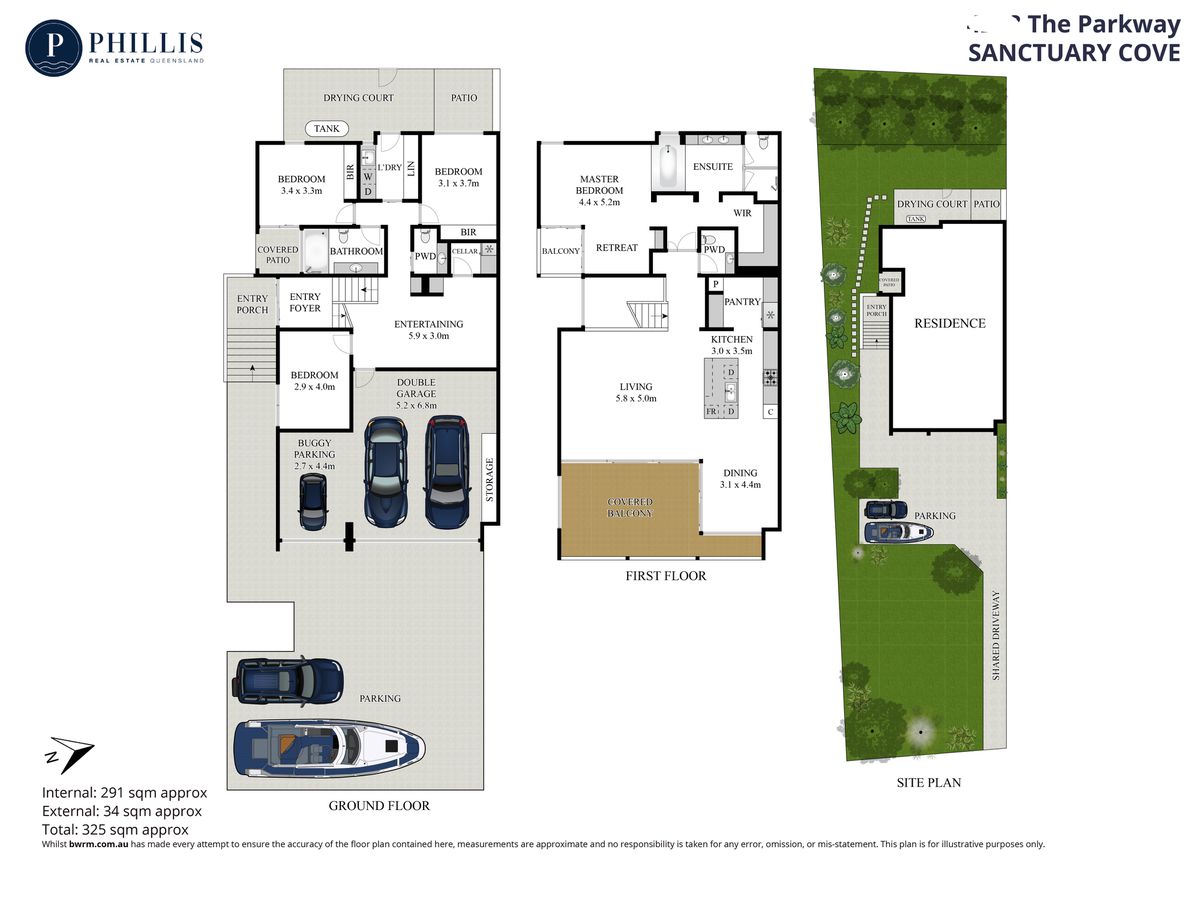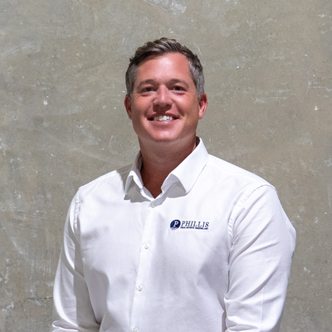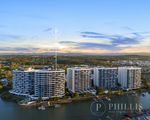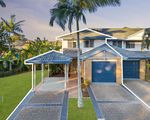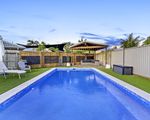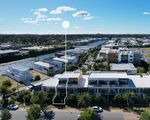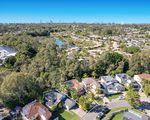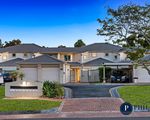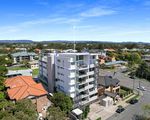4803 The Parkway, Sanctuary Cove
$980,000
'The Rising Moon House' A modern home with Elevated position, private green surroundings. A great floor plan
Open Homes this Thursday 14th January at 4pm - 4.30pm and Saturday 16th January 10am - 10.30am.
Situated in the middle of quiet Sanctuary Cove is this modern semi-detached home with an elevated position that captures the breezes, the lush green surroundings and water glimpses make this homes position unique.
Motivated sellers: a business relocation calls for a sale before the end of January. Book your private inspection or Facetime tour asap.
You will love sitting in the alfresco area having a drink and being relaxed by the ambient setting, the floor plan is modern and allows for flexible living and entertaining. The sellers have named this home the 'Rising Moon House' as the rising moon is framed in the alfresco area!
Living and entertaining
Multiple living areas upstairs and downstairs that all feature high ceilings and allow lots of light inside and the backdrop of the green gives you more privacy. Privacy blinds that allow you to retreat away from the World
Kitchen 'Cook up a storm'
Island bench, 5 burner Gas cooktop plus huge oven, walk-in pantry, 2 x Fisher and Paykel dishwasher draws
Master bedroom retreat
On the top level, a very generous and private master bedroom set up with a walk-in robe, spa bath with power jets, his and hers ensuite with frosted glass amenities, a private balcony, private garden views, zoned air-con, ceiling fans, block out curtains and also a study nook.
Downstairs flexible floor plan
3 bedrooms or 2 bedrooms + a home office, all with their own entrances and green surroundings
Block out curtains
A powder room that services the downstairs lounge room
A kitchenette
A large full bathroom
downstairs storage or kids ground attic
Modern fresh Laundry with dog door
Room for 2 cars + buggy + a boat or a 3rd car
No pool...if you want a pool you can build one however us locals use the Beach Lagoon at the hotel or the 25-metre lap pool at the rec. club.
Please direct all enquiries to the sole marketing agents Alex & Adam.
If you live outside of the Gold Coast please request a Facetime video tour of this home and also the lifestyle facilities that Sanctuary Cove is famous for.
Other features of 4803 The Parkway, Sanctuary Cove.
High Ceilings
Zoned air con
Ceiling fans
Surround sound speakers in the living areas
Modern floor plan with great flexibility
An Elevated position
Green surroundings with your own garden and lawns
A flexible floor plan that could be a Downstairs self-contained flat
A 4th bedroom or great home office with its own entrance
Hills home hub for better light and faster internet
Ducted vacuum made
Alarm system
Low maintenance gardens and house
Rainwater tank that services the toilets, washing machine and garden
Boating access- the boat ramp is 100 m away
Facilities
24-hour security by car and water
Access to the beach lagoon as part of your body corporate entitlements
The Marine Village is a 5 min buggy ride away
The neighbours
Described as the best neighbours in the World!

