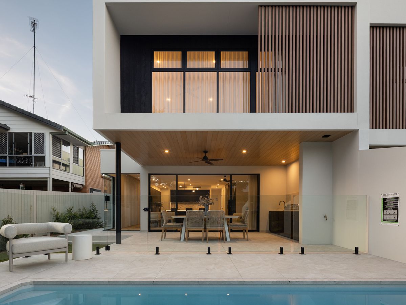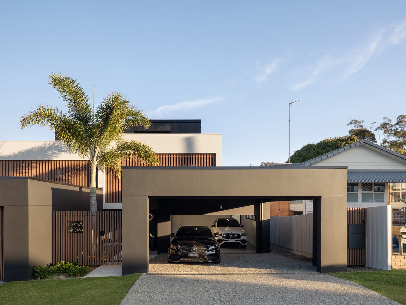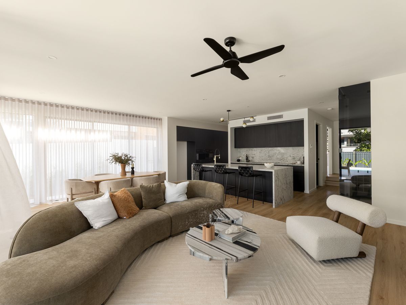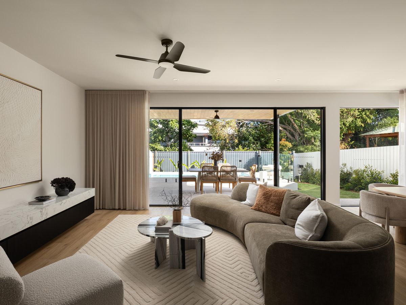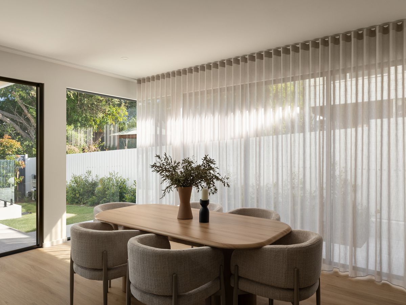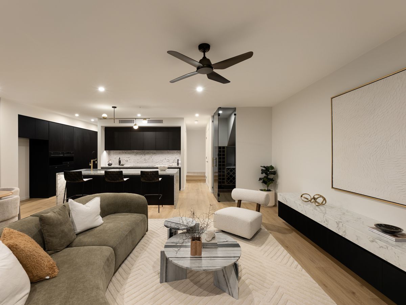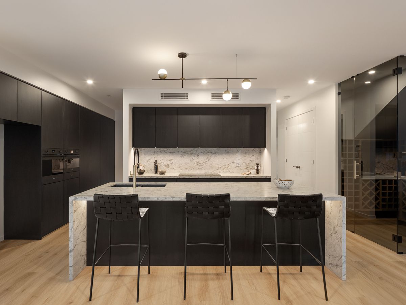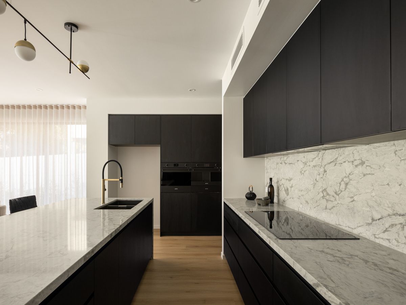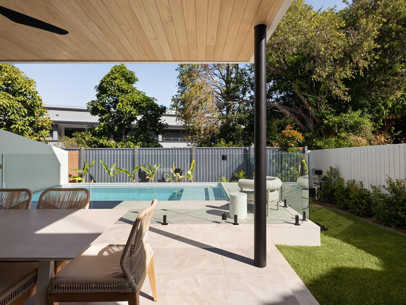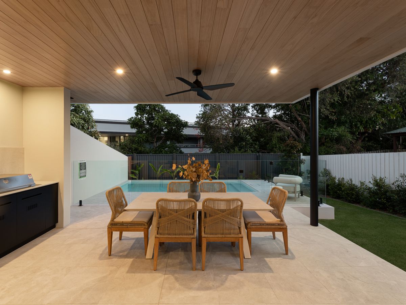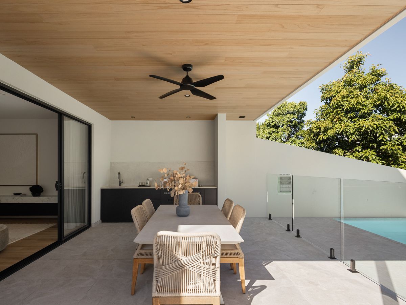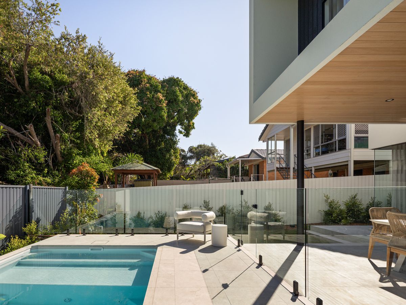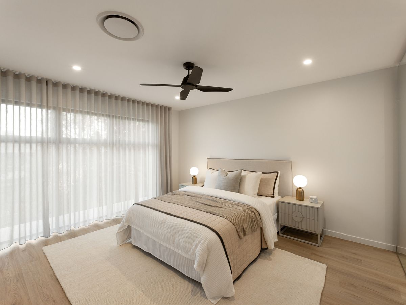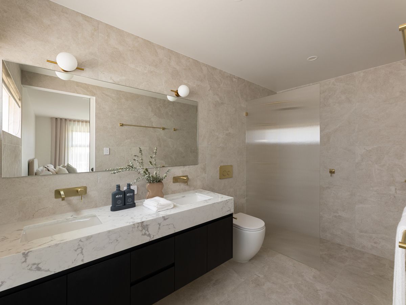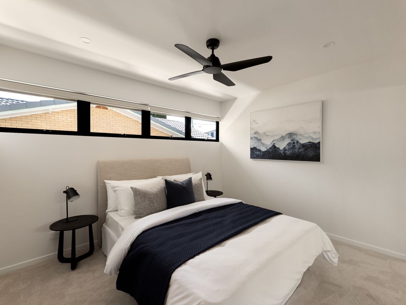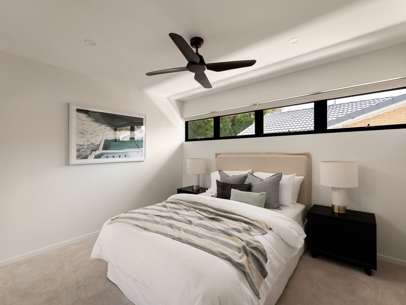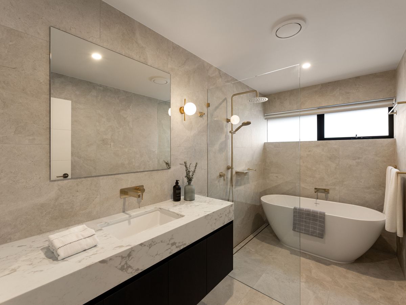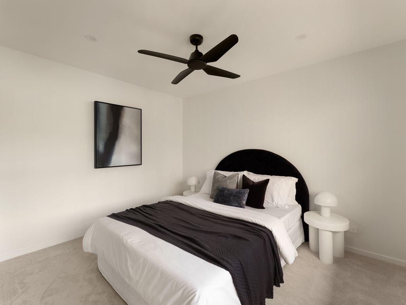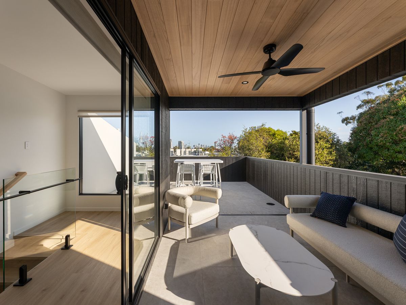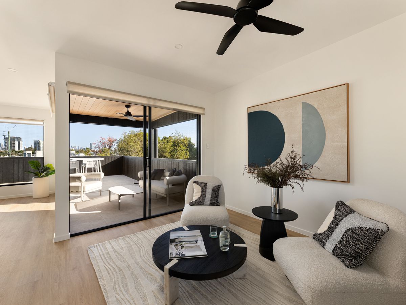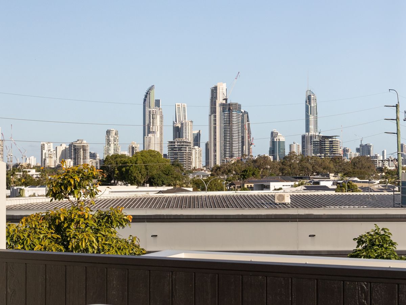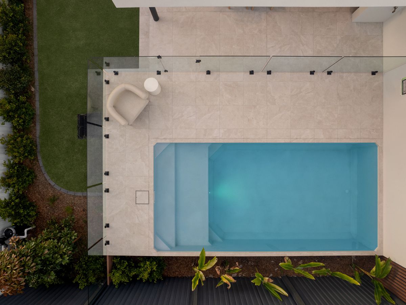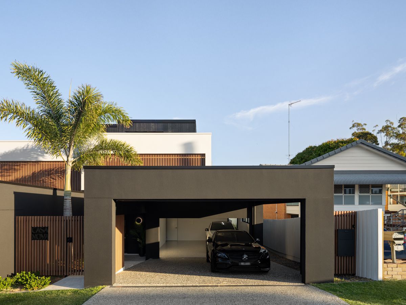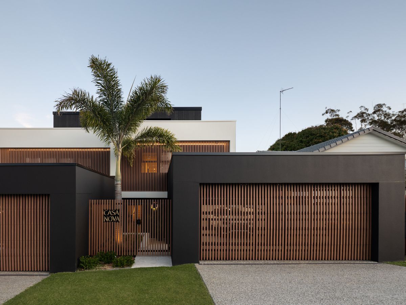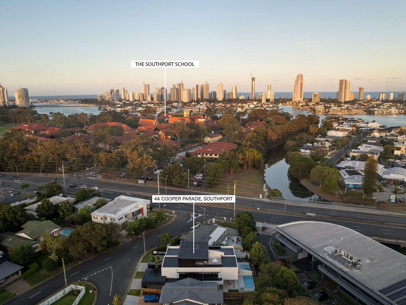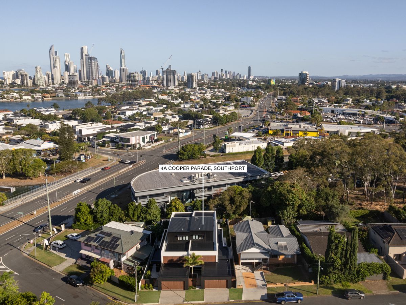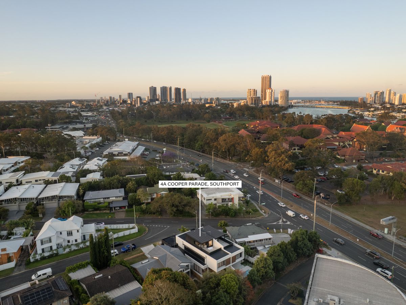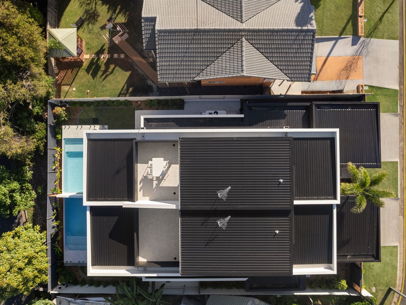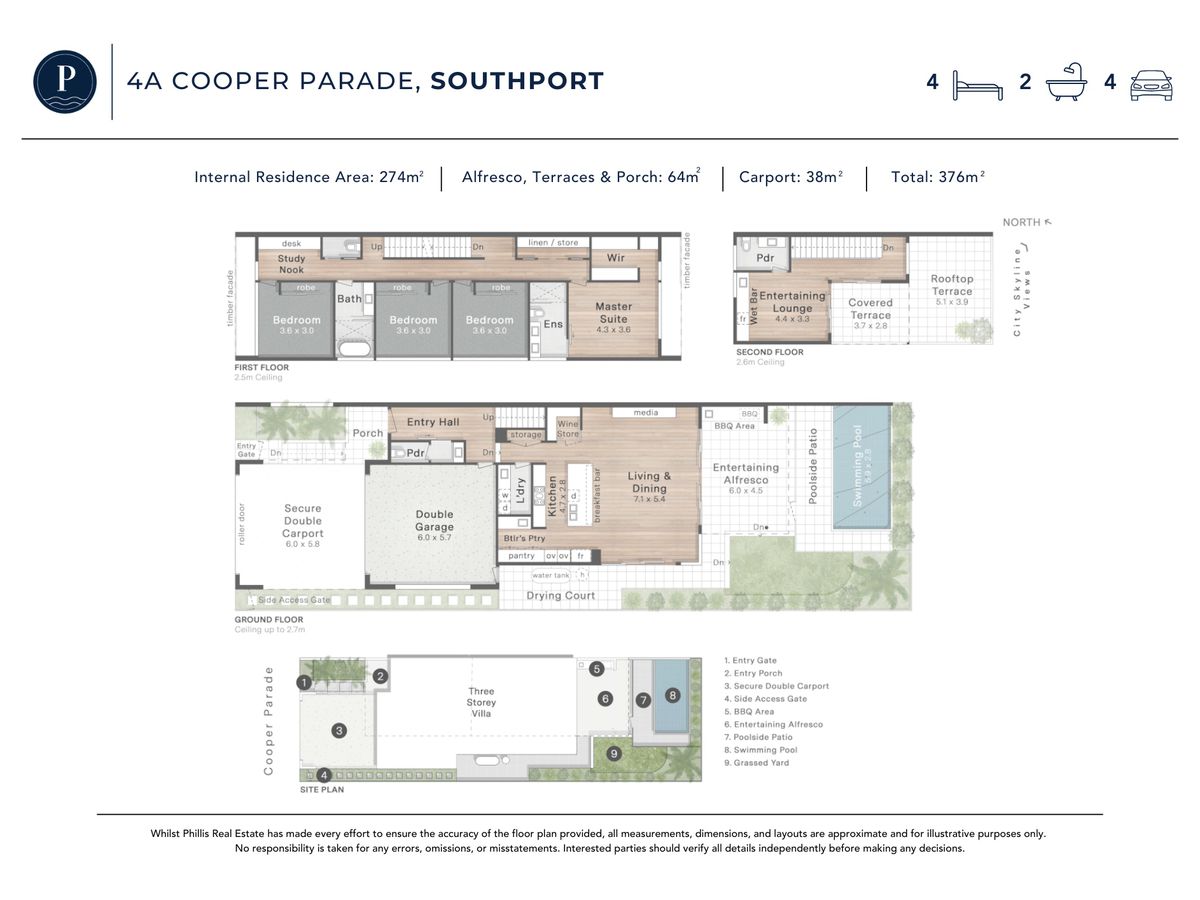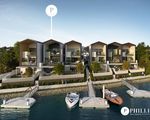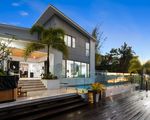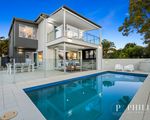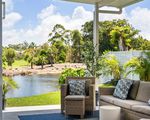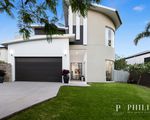4A Cooper Parade, Southport
$2,690,000
A Brand-New Masterpiece of Luxury Living Opposite TSS
Setting a new benchmark for refined coastal elegance, this brand-new architecturally designed residence at 4 Cooper Parade, Southport, delivers an unmatched standard of sophistication, craftsmanship and lifestyle appeal. Positioned directly opposite The Southport School (TSS) and moments from St Hilda’s, Isle of Capri, Chevron Island and Brickworks, this home captures the very best of convenience and prestige. With the security of a builder's warranty, this is a home of enduring quality and timeless appeal — a truly exceptional offering for families and professionals seeking premium Gold Coast living.
From the moment you step inside, every element speaks to high-end design and meticulous attention to detail. The expansive open-plan living area is anchored by light-toned European-style hybrid flooring, soaring floor-to-ceiling curtains, and a feature wine cellar — the perfect touch for the entertainer. The chef’s kitchen is a masterpiece of style and functionality, complete with an oversized island bench, twin built-in ovens, electric cooktop, and walk-in pantry, all finished in a stunning combination of light stone benchtops, matte black cabinetry, and pendant lighting. Every fitting, fixture and surface has been selected for both beauty and performance, resulting in a space that feels effortlessly elegant and undeniably premium.
The seamless indoor-outdoor flow creates a natural extension of the living space, leading to a designer entertaining terrace with a built-in BBQ and expansive tiled alfresco area. Overlooking a north-facing pool that enjoys sunlight throughout the day, this outdoor haven is perfect for relaxed weekends and warm evenings with family and friends. The landscaped gardens are lush yet low-maintenance, complemented by a grassed area ideal for children or pets. With a two-car garage and additional two-car carport, functionality meets luxury without compromise.
Upstairs, the attention to craftsmanship continues with four oversized bedrooms, all featuring generous storage and designer finishes. The master suite is a true sanctuary — complete with a walk-in robe featuring a custom vanity and a luxurious ensuite adorned with gold tapware and floor-to-ceiling tiles. Throughout the home, the consistent palette of light flooring and dark statement finishes enhances both warmth and sophistication. A dedicated study nook adds flexibility for working from home, while the rooftop entertaining area with an in-built bar and skyline views provides the ultimate setting for evening relaxation and sunset gatherings. The design direction focused on simplicity and refinement — a minimalist, monochromatic palette brought to life through bold contrasts and luxurious accents. Crisp white surfaces are anchored by striking black joinery, while high-impact feature stone introduces natural depth and visual drama. Gold detailing adds a subtle layer of sophistication, softening the monochrome scheme with a warm, contemporary edge.
Every fixture and furnishing was carefully selected to feel timeless yet versatile, ensuring the home would appeal to a broad and diverse market. The result is a cohesive, elegant environment that feels both understated and confident — a modern haven that celebrates balance, flow, and everyday luxury.
Contact Max Fitzgerald on 0467 629 888 or Ben Carter on 0431 035 169 for further information.
Disclaimer: In preparing this information we have used our best endeavours to ensure that the information contained herein is true and accurate but accept no responsibility and disclaim all liability in respect of any errors, omissions, inaccuracies or mis-statements that may occur. Prospective buyers should make their own enquiries to verify the information contained herein.

